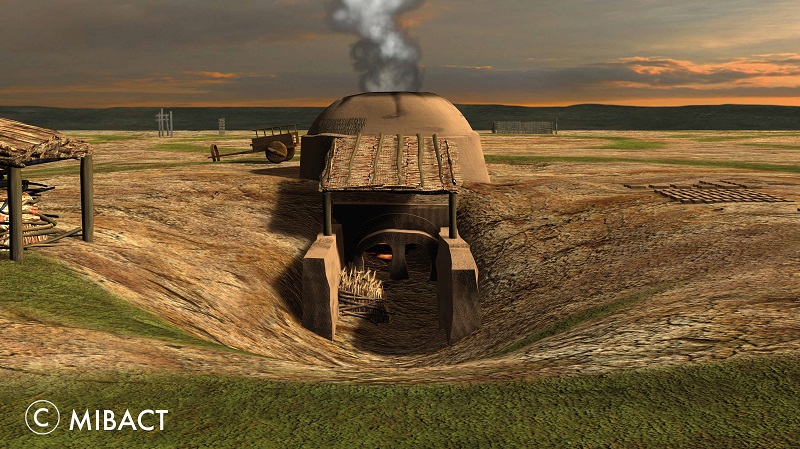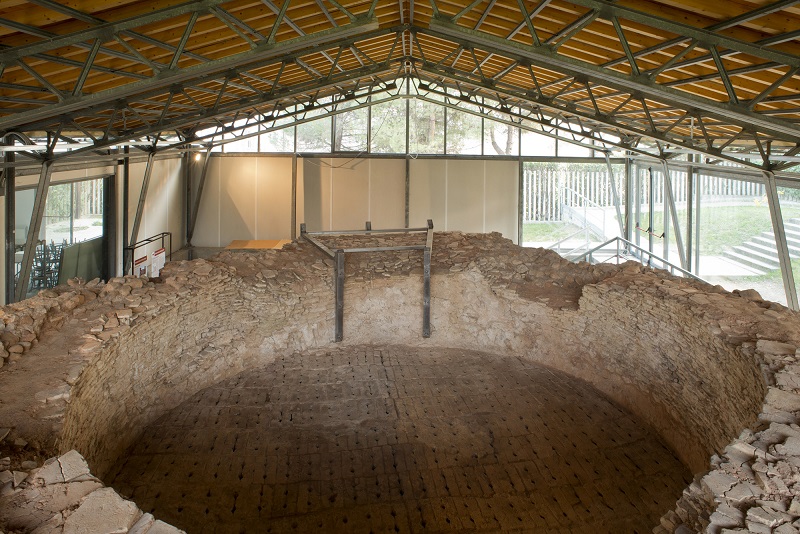La Fornace "A"
|
La Fornace A è l’unica fornace oggi visibile ed è in ottimo stato di conservazione perchè era costruita su un piccolo rialzo morfologico.
Presenta una grande struttura a schema verticale e pianta circolare, con camera di combustione interrata al di sopra della quale è la camera di cottura.
Questa era a sua volta sovrastata da una copertura aperta in alto, non più conservata, che probabilmente veniva parzialmente smontata e poi ripristinata a ogni ciclo di funzionamento.
The Antiquarium is now built around kiln A, which was preserved in excellent condition.
It was a large circular building with an interred combustion chamber – which was fuelled with wood introduced via a short channel called a praefurnium, which was perhaps in turn preceded by another small closed room – above which was the firing chamber.
This was in turn partly covered by a further structure which is no longer conserved, that was probably partially dismantled and subsequently rebuilt with every cycle of use, as appears to be confirmed by the presence of numerous fragments of tile found in the firing chamber.
|
 Ricostruzione virtuale della Fornace A
|
 Vista della camera di cottura della Fornace "A" - (© Pezzotta)
|
Il piano di cottura, del diametro di 6 metri, è formato da mattoni disposti di taglio, con doppio incavo semicircolare combaciante a formare i fori attraverso cui fiamme, gas caldi e fumi risalivano dalla camera di combustione a quella di cottura, richiamati dal tiraggio favorito dall’apertura sulla sommità della volta.
Il carico e lo scarico dei laterizi avvenivano da una porta sul retro della fornace. La sua soglia era al livello del piano di campagna, all’esterno, e più alta del piano di cottura, all’interno, per raggiungere il quale era necessario l’uso di una scala asportabile a pioli.
Nel complesso artigianale venivano prodotti esclusivamente materiali da costruzione (tegole, embrici, coppi, mattoni di varie forme) che sono stati rinvenuti durante gli scavi e sono esposti nell'antiquarium.
The surface on which the bricks or tiles were placed for firing, which was roughly 6 metres in diameter, was itself formed of vertically laid bricks, each with two semicircular indentations that, placed adjacent to its neighbour, created a hole through which flame, hot gasses and smoke could pass, rising from the furnace to the firing chamber, drawn towards the opening at the top of the roof.
Loading and unloading of the bricks or tiles was done through an aperture at the back of the kiln.
This opening was at ground level on the outside but higher than the firing plate on the inside, and so it would have been necessary to use a removable ladder for access.
|

